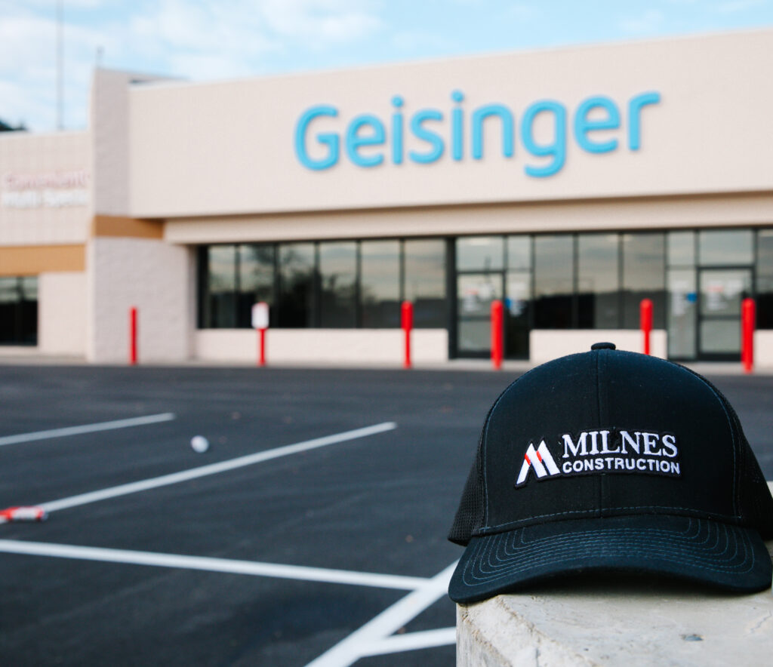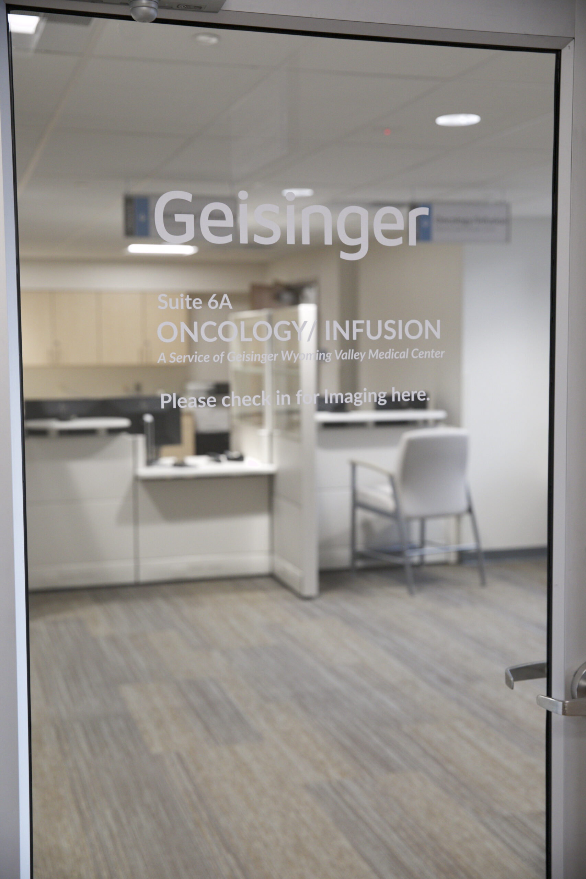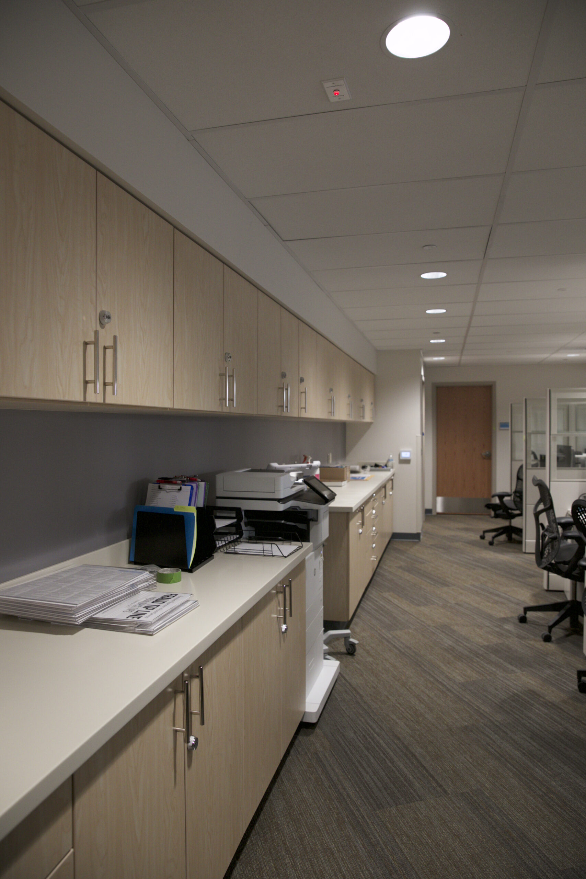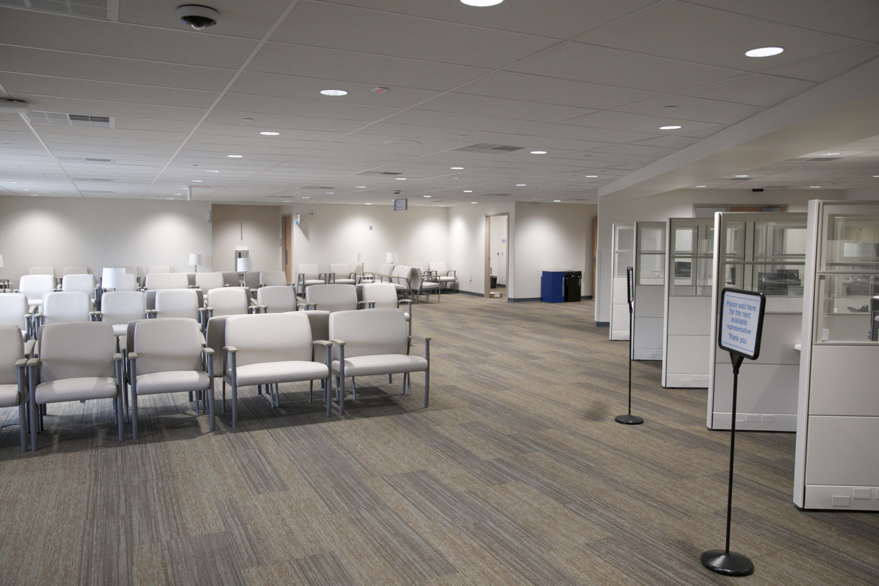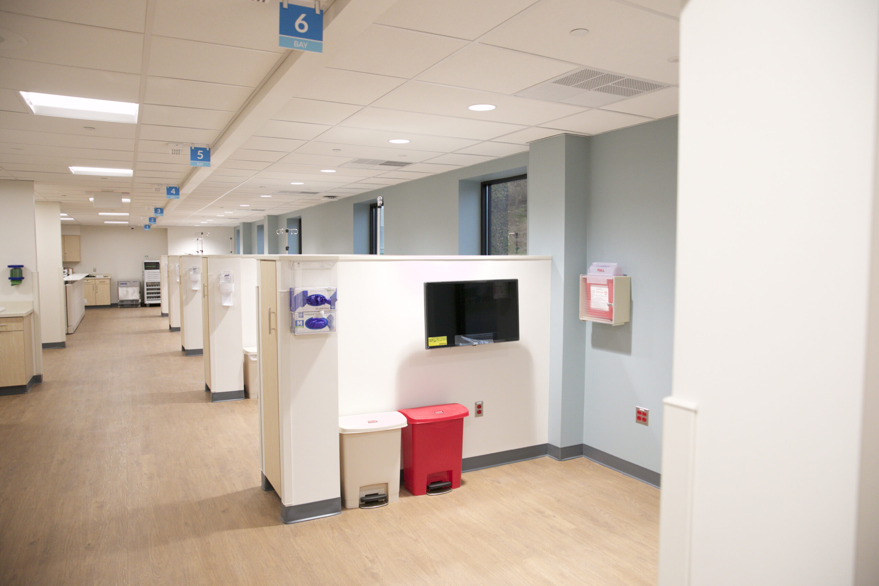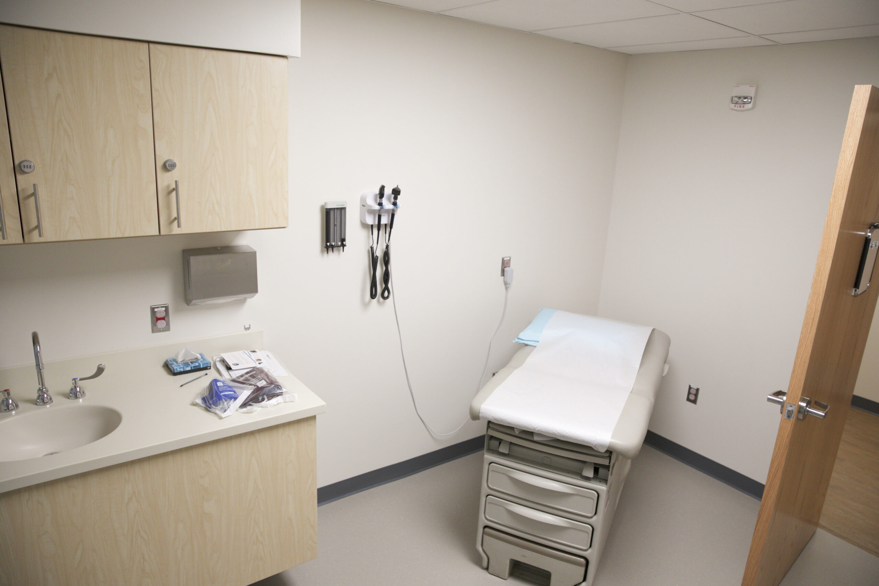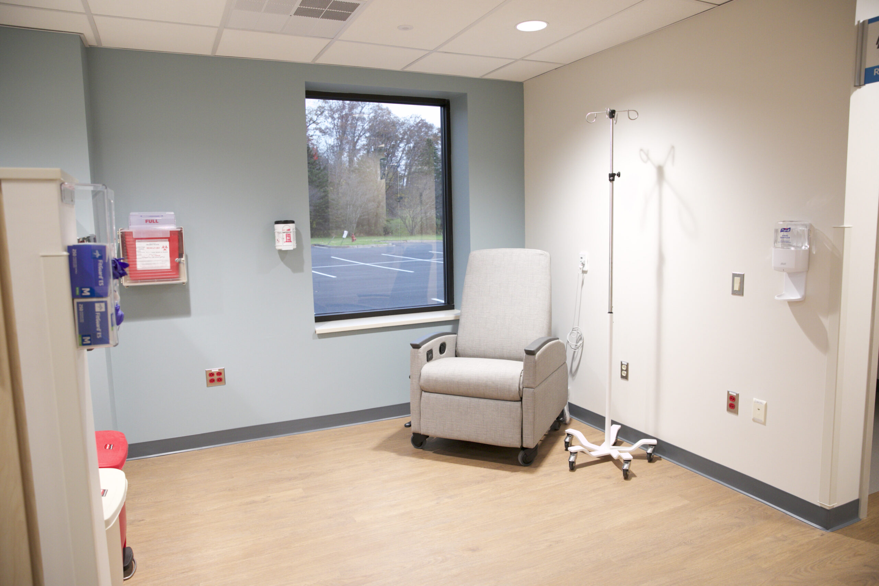Size: 32,000 SF
The Geisinger Tunkhannock Clinic is an innovative facility with a variety of medical specialists and services under one roof, including an after-hours clinic, pharmacy and a lab.
The Milnes Company was selected for this renovation project. The Milnes team assisted Geisinger with Value Engineering services early in the project to assist with the construction budget of the project.
The project consists of a complete interior demolition, including nearly 2,000 feet of concrete saw cutting and trenching for the installation of new plumbing. The existing steel superstructure stayed in place and new metal studs, drywall, flooring and acoustical ceilings completed the variety of room types for hospital use, including general practice, radiography, mammography and pharmacy. A complete update of electrical equipment and wiring, along with a new HVAC system, makes the fit-out a completely modern building for Geisinger to treat its patients from Wyoming County and the surrounding areas.

