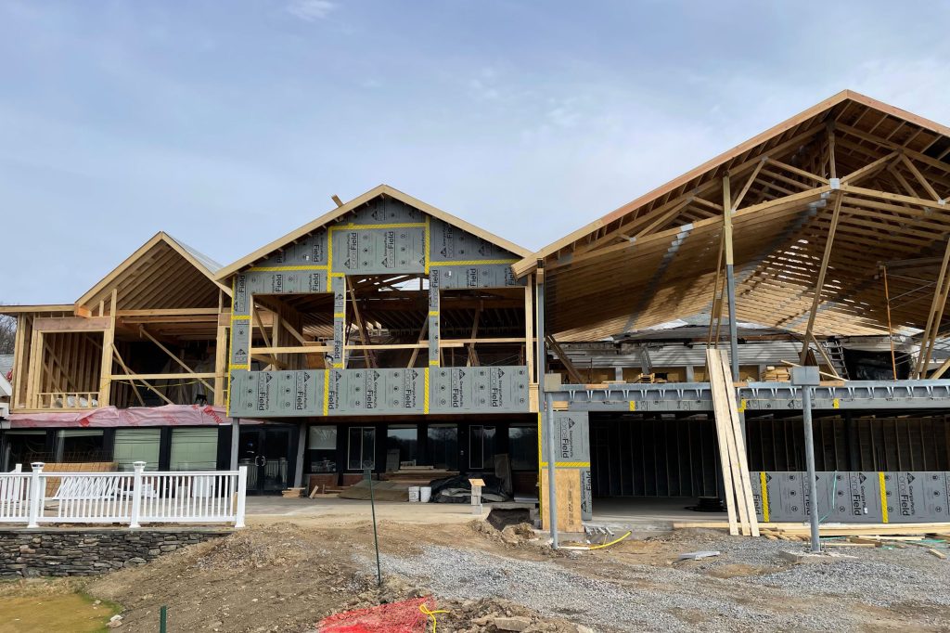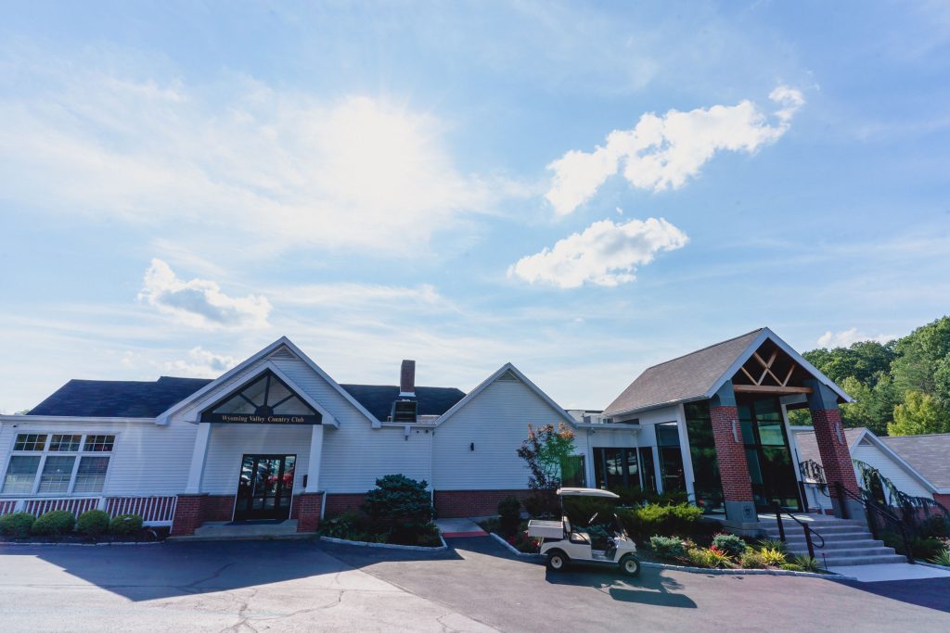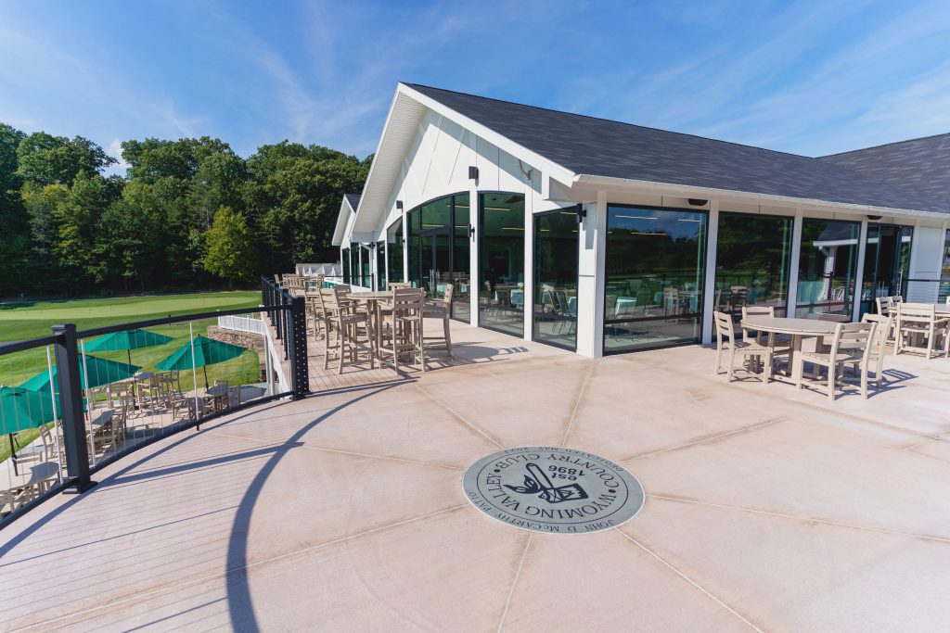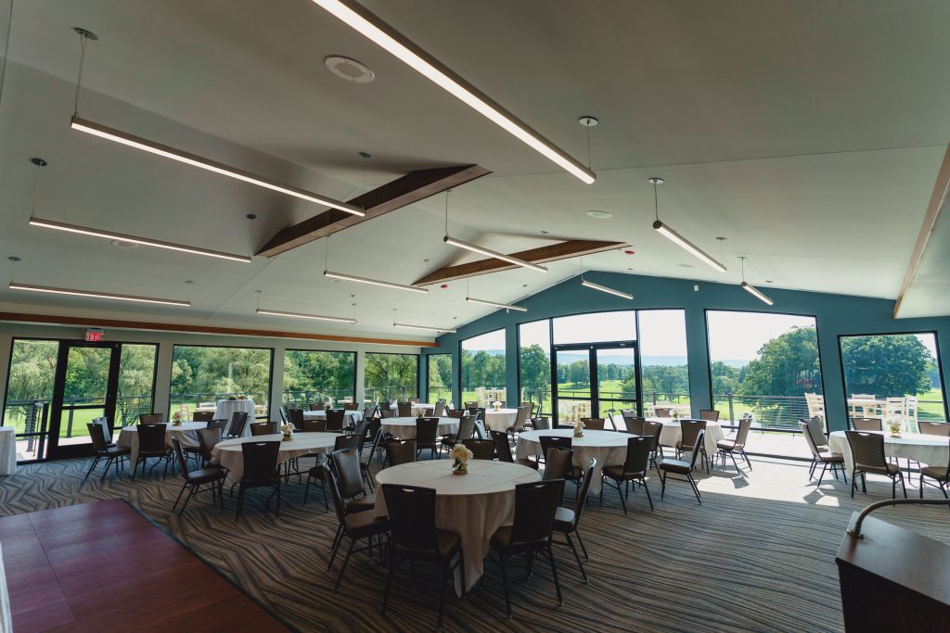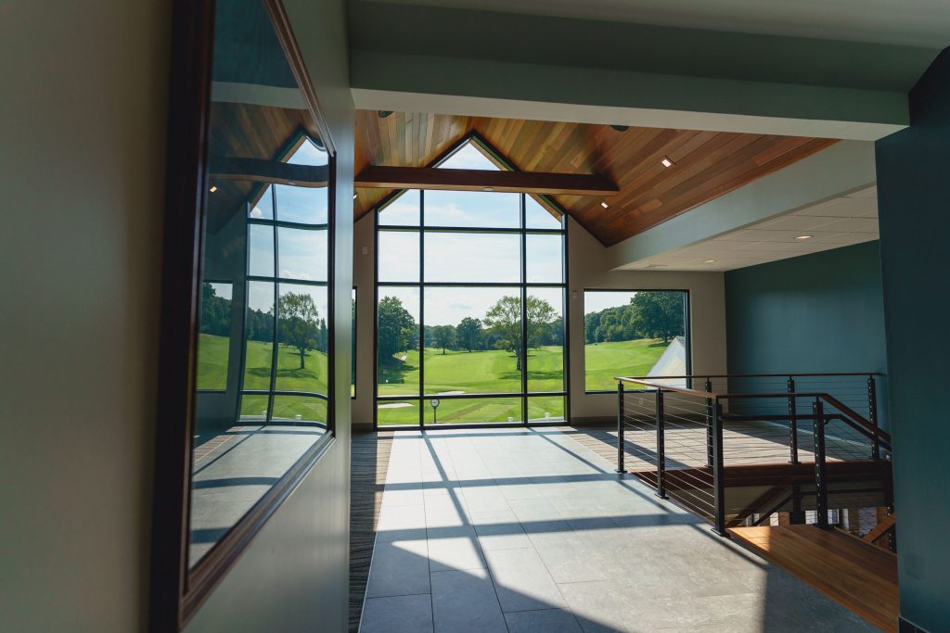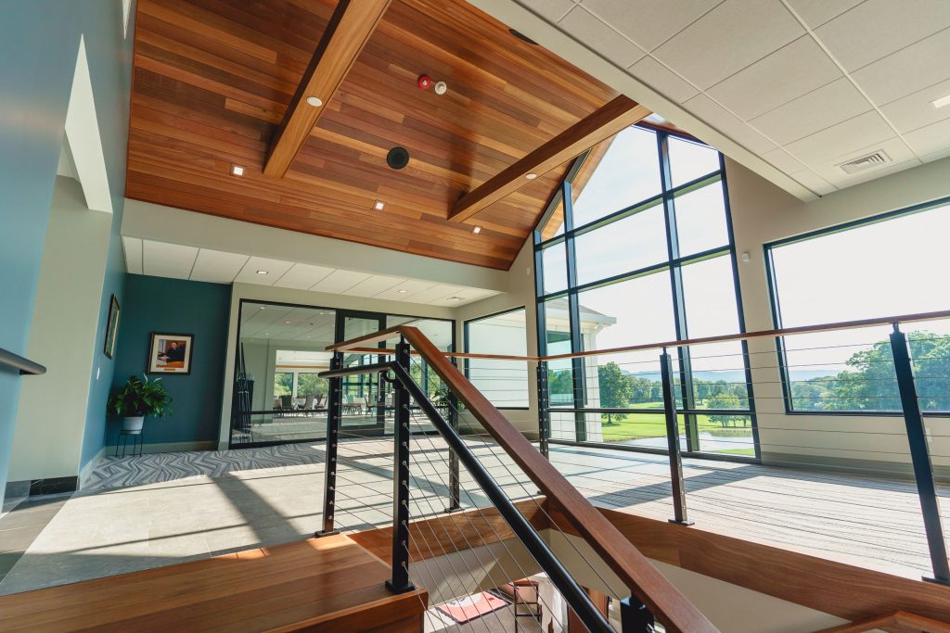Size: 19,000 SF
The renovation at the Wyoming Valley Country Club consisted of demolition and reconstruction of the majority of the clubhouse, as well as a major addition adding several thousand square feet to the facility. This renovation allows for the club to operate as a full-service banquet and event facility featuring a large banquet room, dining room, conference room and outdoor patios, all with stunning views of the well-manicured golf course.
The WVCC chose to team with Milnes Construction to complete this a large addition and renovation for several reasons. The club had to stay operational while construction activities took place, the schedule was critically tight, and the design was continuing to evolve. All of this coupled with the project being well over budget required a partner they could count on to deliver the best value project possible.
Milnes — along with our trusted subcontractors and suppliers — was able to save the Wyoming Valley Country Club nearly 35% from the original construction budget, and reach substantial completion in time for their flagship event in the spring. This project was successful because all parties worked together to ensure the Wyoming Valley Country Club secured the key elements they wanted, while taking advantage of the Milnes team’s value engineering expertise.

